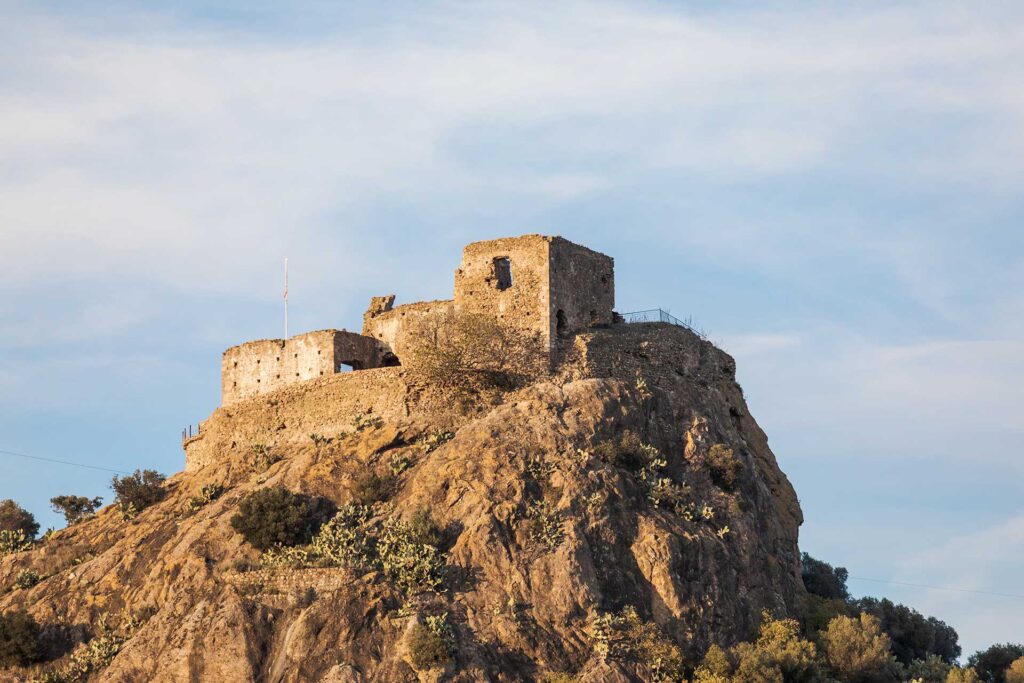
The remains of the castle have undergone various extensions and renovations over time. The construction of the original enclosure dates back to the 10th century. Similarly, the first documentary mention is found in 1078, when it is stated that the diplomatic record of the County of Empúries was archived in the castle. Between the 11th and 15th centuries the castle was reformed and expanded and, between the 13th and 14th centuries it was involved in various wars; this led to further extensions and renovation works being carried out during the 15th century. These works included the main tower, the central hall and the great hall on the north side being built. Thus, the appearance and original floor plan of the old fortress practically disappeared. In the 17th century the fortification was abandoned and it was just occupied occasionally during the French War and the Civil War.
An interesting photograph taken by Josep Maria Cañellas at the end of the 19th century, showing the path that led to the Quermançó Castle. Two people can be seen in the foreground and just behind them is the imposing castle. The remains of the main and original part of the fortress as well as the tower later converted into a two-storey building can be seen. Part of the wall and then the noble hall is next to it. Its privileged position on top of the rocky hill makes it one of the most interesting castles in the Empordà area. An image from the Rubaudonadeu Collection preserved in the Fages de Climent Library in Figueres.
Location
-
N-260, 17493 Vilajuïga, Provincia de Gerona, España


Add a review