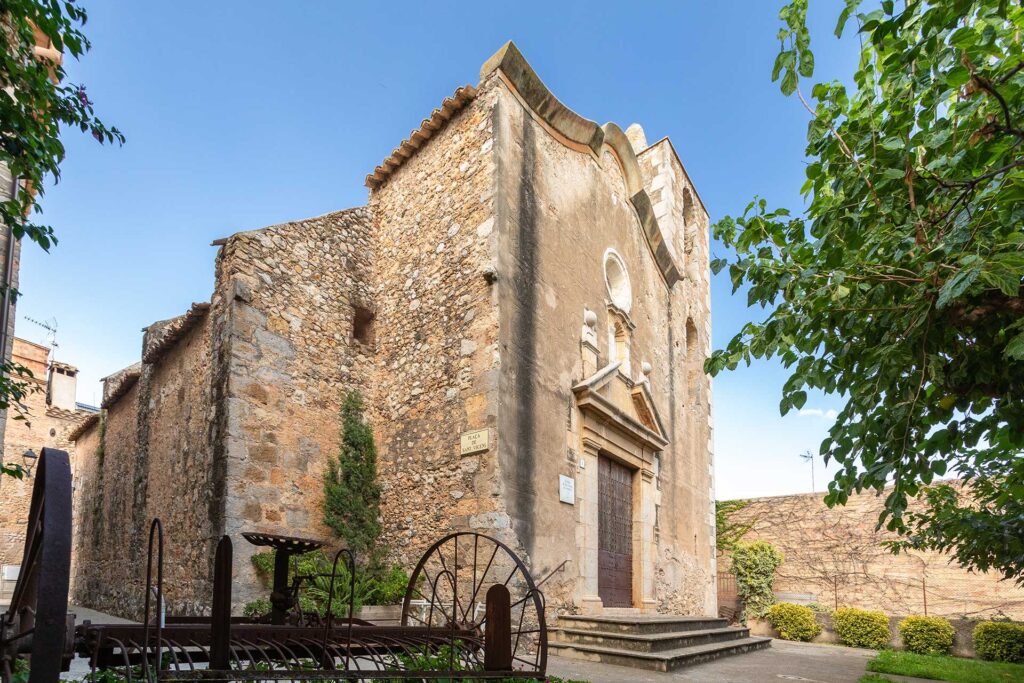
A single nave building, with side chapels between large buttresses and a chevet integrated into the nave, with no apertures. The apse has a barrel vault ceiling and lunettes. The construction dates back to the 18th century, a fact confirmed by the dates that appear in various parts of the building: the pediment and façade, 1754; the sacristies, 1748 and 1749.
Sant Vicenç de Valveralla is located in the neighbourhood of the same name, in the municipality of Ventalló. A façade with an entrance door and two side columns, an upper niche and an oculus-shaped window which can also be seen above. The bell tower is located on one side, which seems to have undergone building works increasing its stature, as an earlier opening is conserved. Much of the façade is plastered with mortar, as was common. Noteworthy is how the upper cornice gives shape to the roof.
Location
-
Carrer De Sant Vicenç 7, 17473 Ventalló, Provincia de Gerona, España

