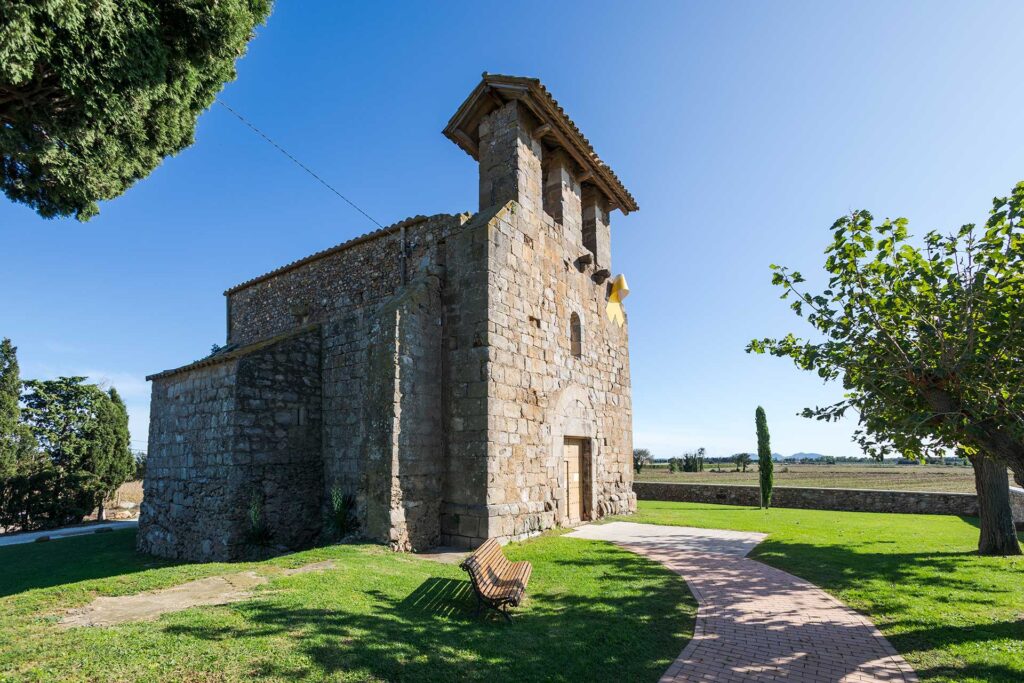
This is a single-nave church with a semi-circular apse built in two stages. The semi-circular apse and a section of the nave that was added on are part of the first building period, likely from the 11th century. On the other hand, the section of the building with ashlar masonry corresponds to a reconstruction in the late Romanesque period, between the 12th and 13th centuries. The entrance owes its rectangular form to a renovation in the 17th and 18th centuries; a Romanesque semi-circular arch from the previous entrance, with well-cut voussoirs, can still be seen on the lintel. A bell gable with three pilasters crowns the façade, which is now topped by a pitched roof. Inside, the oldest section of the church differs from the rest of the nave, built with ashlars and with a late Gothic transept roof divided into three bays.
The Santa Maria Church in Vilamacolum is located outside the village centre. The photograph by Josep Maria Cañellas, from the end of the 19th century, which is part of the Rubaudonadeu Collection, shows how a small wall surrounds the enclosure. The central belfry is the most notable feature of Santa Maria, which has two bells, with a triangular-shaped end. On the façade we can perceive the church’s entrance door and, at the top, a small circular opening. Part of the plaster work is still preserved on one side of the church, where the plaster that must have completely covered the building in the past can be observed. The Rubaudonadeu Collection is preserved in the Fages de Climent Library in Figueres.
Location
-
Carrer Del Mar 1, 17474 Vilamacolum, Provincia de Gerona, España


Add a review