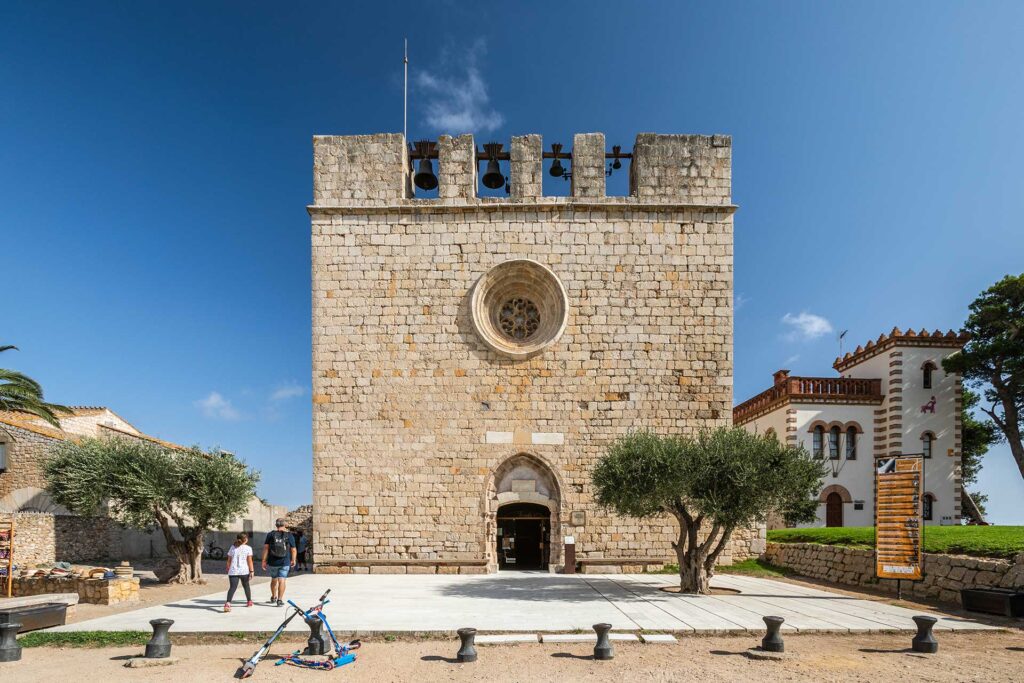
The current church of Sant Martí d’Empúries was built in the 16th century to replace the previously existing building. The church is first documented in 843. One of the tombstones preserved on the façade dates back to 926 and refers to the restoration carried out by Count Gausbert. The tombstone above the access door states that work began in 1507. The basic structure of the church has practically survived to the present day. It is a single nave building with a polygonal head and buttresses on the side walls and the apse. Inside the church we can find some noteworthy elements, such as the polychrome keystone of the presbytery, the Romanesque 10th-century altar, two early Christian altars from the 4th century, the Romanesque baptismal font from the 12th - 13th centuries and a holy water font from the 16th century.
Panoramic photograph of Sant Martí d’Empúries. A picture taken by Josep Esquirol and which is found in his collection deposited in L’Escala’s Historical Archive. Part of the walls of Sant Martí and its main access road to the old town can still be seen. The belfry of the Sant Martí Church with two bells, a smaller one and the other larger one stands out at the back. There are also some houses that still maintain their main rough plaster work which stand out. EHA, Josep Esquirol Collection, early 20th century.
AHE, Fons Josep Esquirol, principis del segle XX.
Location
-
Carrer De La Miranda 24, 17130 La Escala, Provincia de Gerona, España

