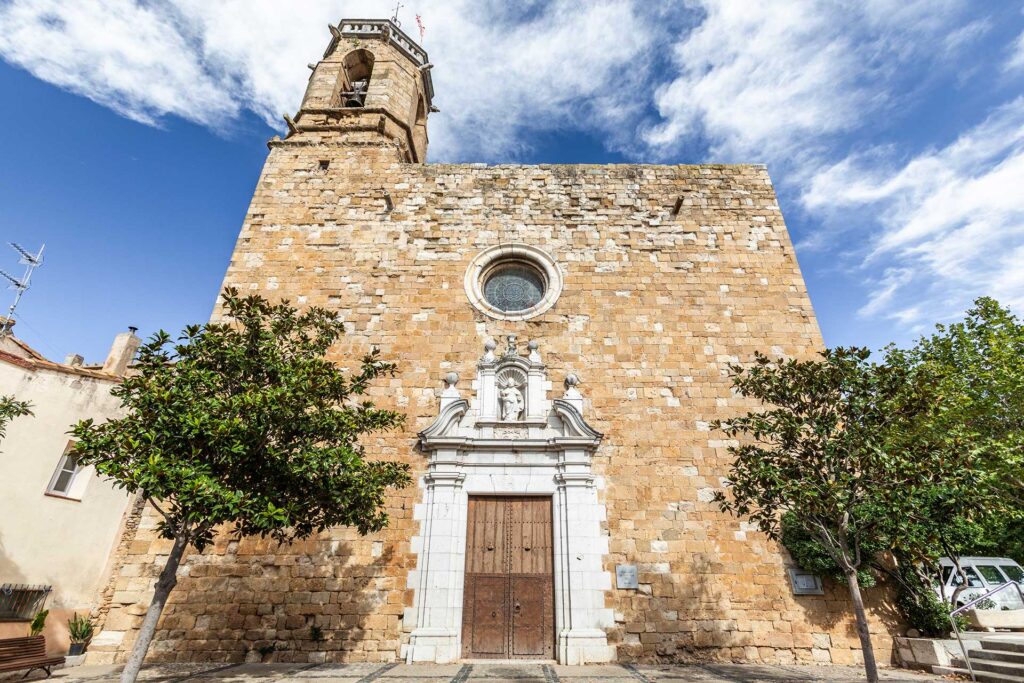
The parish church of Navata, built to replace the former Romanesque church located 1 km from the town, was built during the 17th century, between 1638 and 1642. Work on the façade commenced in 1682 and the following year the bell tower was already being worked on. It is a large building, with a nave with side chapels, a polygonal apse inside, a transept vault with lowered central arches and a tiled roof with two sides. From the fortification that was made in the church, the small crenels located between the central semicircular arch apertures built at the top of the apse and the side walls are preserved. It has an interesting series of baroque artwork in the side chapels and the presbytery from 1725, which was rediscovered in 1936, following the destruction of the baroque altarpieces which had covered them up.
The photograph taken from the Rubaudonadeu Collection preserved in the Fages de Climent Library in Figueres, shows the church’s façade with an entrance decorated with scrolls and the image of Saint Peter in the central part. Made of regular ashlars, it gives it a sense of solidity. There is a rose window above the door which projects the light into the building. This photograph taken by Josep Maria Cañellas in 1888 is especially interesting, as it shows the sarcophagi that were often placed outside churches. These are tombs that have since disappeared, but which were synonymous with the power and social importance of those who were buried there.
Location
-
Carrer De La Creu 16, 17744 Navata, Provincia de Gerona, España


Add a review