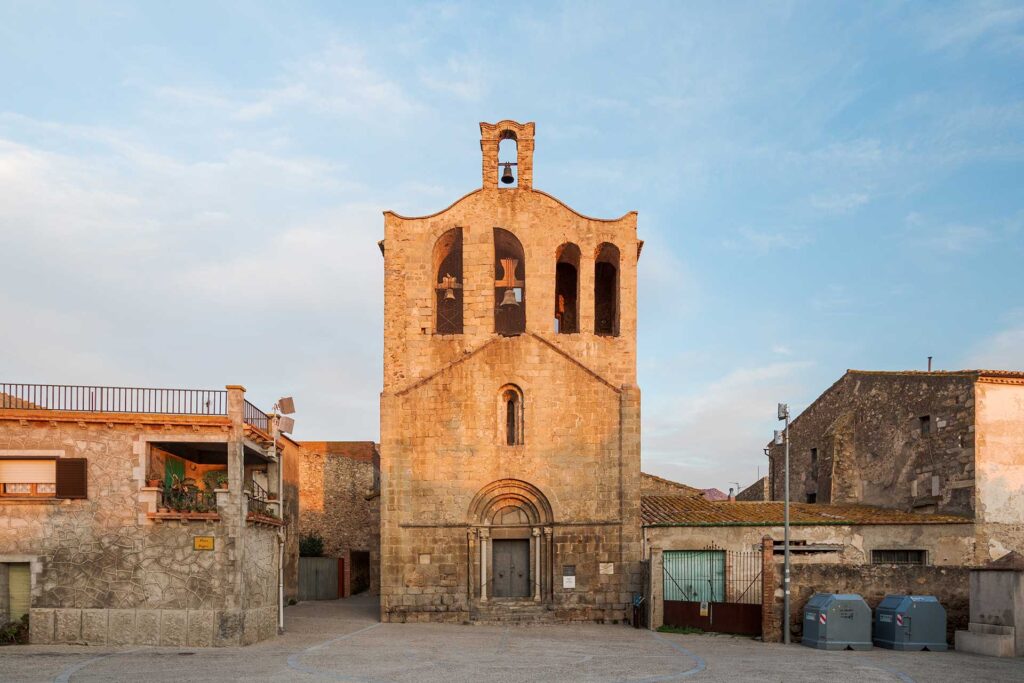
A church with a single nave to the east, with a semicircular apse covered with a quarter-sphere vault and connected by a small section covered with a barrel vault corresponding to the original church dating back to the first half of the 11th century. The vault of the nave is pointed to the west section and is higher than the original one. Along with the façade, it is part of the second construction stage of the church, which dates back to the end of the 12th century or the 13th. The side chapels and the sacristy date back to between the 17th and 18th centuries. The main façade at the front is noteworthy, constructed with five receding semicircular archivolts. It preserves Gothic tombstones of the Lords of Pau. Inside there is an ossuary from 1348 on the north wall and on the south wall there is a built-in tombstone from 1320. Outside, on the façade, there are two tombstones. A la façana principal destaca la portada, bastida amb cinc arquivoltes de mig punt en degradació. Conserva làpides sepulcrals gòtiques dels senyors de Pau. A l'interior hi ha un ossari del 1348, i al mur nord i al mur sud hi ha una làpida encastada del 1320. A l'exterior, a la façana, hi ha dues làpides.
Photograph taken in 1888 of the façade of the Sant Martí Church in Pau. Its surrounding area today is quite different from what it was. You can see part of the original plastering, which is no longer there, and the imposing belfry. The image by Josep Maria Cañellas is interesting as it shows details such as the cornice next to the front door. The steps that provide access to the site can also be seen. As for the Romanesque portal, the four columns with capitals sculpted with plant motifs and a central tympanum stand out. The photograph forms part of the Rubaudonadeu Collection preserved in the Fages de Climent Library in Figueres.
Location
-
Plaça Major 5, 17494 Pau, Provincia de Gerona, España


Add a review