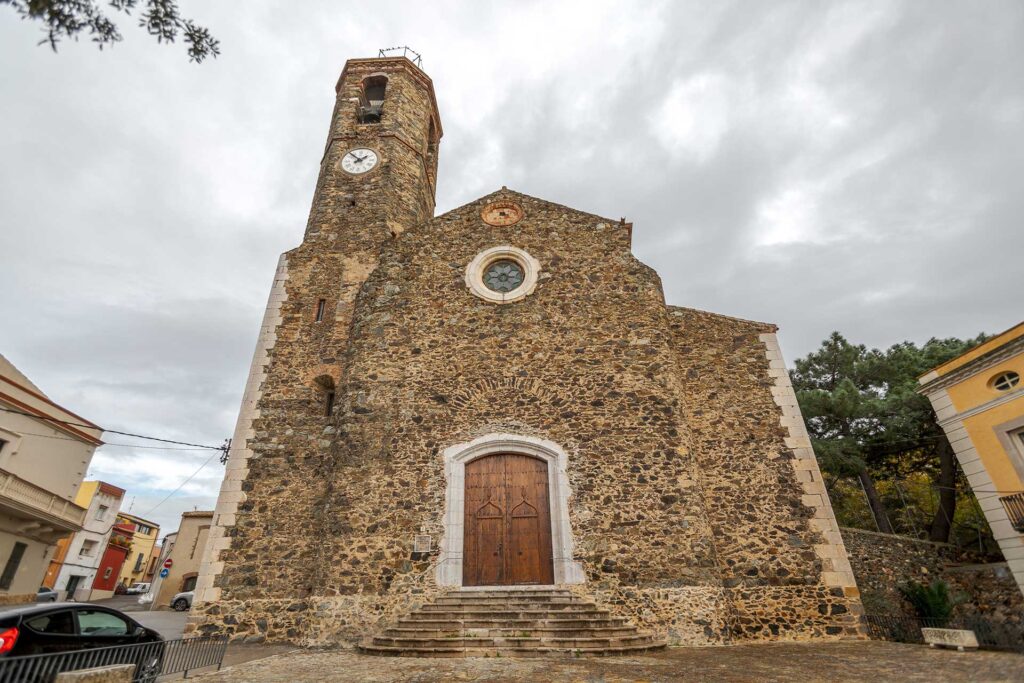
This is a building constructed between 1722 and 1785 under the direction of the Master Builder, Pere Santariol. The bell tower was built in around 1883. On the eastern side of the church, the remains of the old church are preserved which can be dated back to the first few decades of the 11th century. The modern church is a large building consisting of a central nave covered with a barrel vault and lunettes. The transept is crowned by a large octagonal dome, supported by shell adornments, raised on a drum with windows which illuminate the space. The semicircular apse of the church has a large altarpiece with a shell-shaped ceiling. The church also has a platform for the choir at the foot of the building and, at the north end of the façade and an octagonal bell tower. The church is lavishly decorated and features two decorated pulpits on the sides of the central nave.
The Sant Eulàlia de Noves Church is a very large building. The photograph by Josep Maria Cañellas, taken in 1888, shows the façade with its door and two openings above, which are covered up. The façade itself has no decorations giving it a sober appearance, with the rows of irregular stone being visible in the image. Next to the bell tower at the back, we can see part of the central dome, which is a characteristic element of the building. Right in front of the church there is a cart with someone looking at the building’s façade. Its original plaster work is no longer preserved and the entrance to the church is now slightly different. There is an entrance with a garden, which does not appear in this image from the Rubaudonadeu Collection. The collection is preserved in the Fages de Climent Library in Figueres.
Location
-
Carrer De La Mata, 17780 Garriguella, Provincia de Gerona, España


Add a review