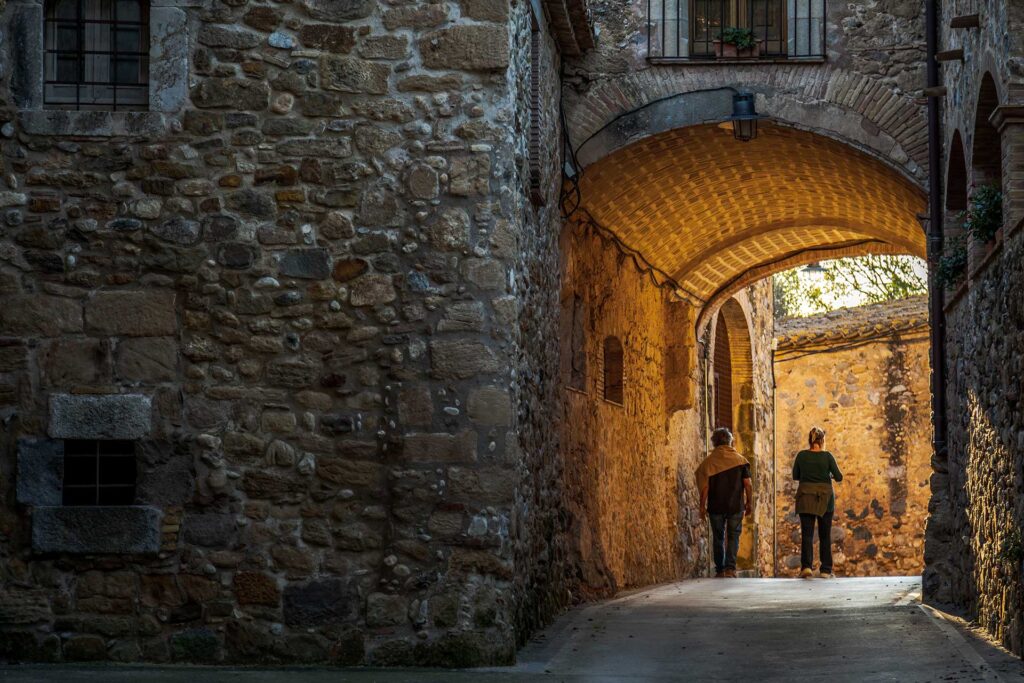
An isolated building with a semicircular arch portal on the façade. On one side, the quadrangular tower rises above the rest and on the first floor there is a two-light window, with a semicircular arch and curved imposts. The column and the capital, with floral and geometric decoration, are well preserved. At the bottom we see some crenels. The other parts of the palace and the vaults no longer exist; they have sunk over the passage of time. It was owned by the Archdeacons of Empúries and Besalú. The preserved elements of the old castle of the Sardiaca Palace date back to the 14th century. The palace was in ruins when it was rebuilt in the 15th century. There is also evidence of another restoration which was carried out in 1626, as we can see in a lintel that has the date and coat of arms of the Cartellà family. The tower was preserved at its original height until 1936-1939, when the upper part collapsed.
The photograph taken by Josep Maria Cañellas in 1888 and belonging to the Rubaudonadeu Collection shows a panoramic view of Palau de Santa Eulàlia. With regard to the other buildings, one part of the Ardiaques Castle stands out, specifically its tower, which no longer exists. This image really enables us to grasp the tower’s greatness and especially of the castle that has gradually evolved over the centuries. A tower with a four-sided roof, attached to the fortified part of the building and surrounded by the wall. Due to its bad state of conservation, it gradually deteriorated until it collapsed completely and later fell into ruin. The collection is preserved in the Fages de Climent Library in Figueres.
Location
-
Corredor Del Castell 2, 17476 Palau de Santa Eulalia, Provincia de Gerona, España


Add a review