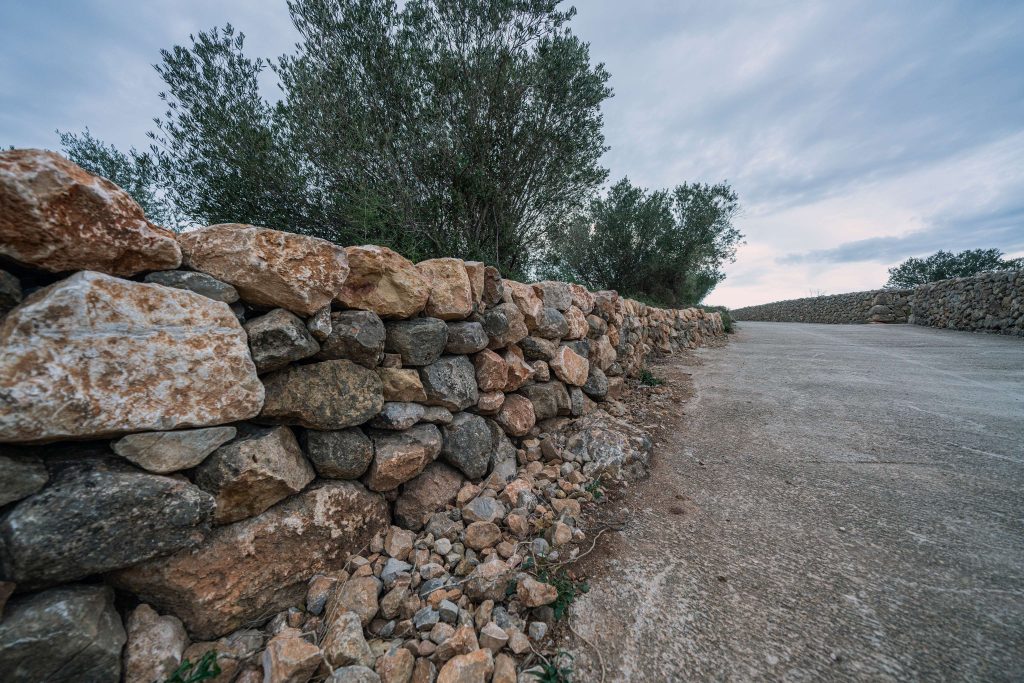
In the construction of dry stone walls, there are two types: exempt or partition walls and retaining walls. Exempt walls are double-sided walls used to enclose or divide land, while retaining walls are used to support terraces on uneven land. The latter usually have a single façade with drainage stones at the back.
The structure of a dry stone wall consists of five parts: the foundation, the front face, the back wall, the interior and the crowning. The foundation is the base of the wall and should be in contact with the ground. The front facing is made up of different stone placement techniques. The rear, despite not being visible, follows the same construction system as the front façade. The interior connects the stones of the two façades. The crowning is the top finish that provides strength and protection to the wall. Taking this into account, the construction of dry stone walls involves different parts, placement techniques and the choice of stone, according to its location on the wall.
Restoration promoted by the Regional Council of Alt Empordà and the Town Council of Pont de Molins in the framework of the PECT “Valorisation of the dry stone construction heritage of the Garriga d’Empordà”.
Project sponsored by the Tramuntana school in Pont de Molins as part of the campaign “Raising awareness among the local population to protect the heritage of the Garriga d'Empordà” in the framework of the PECT “Valorisation of the dry stone construction heritage of the Garriga d’Empordà”.
Location
-
42.3208084891155, 2.91627191932032


Add a review