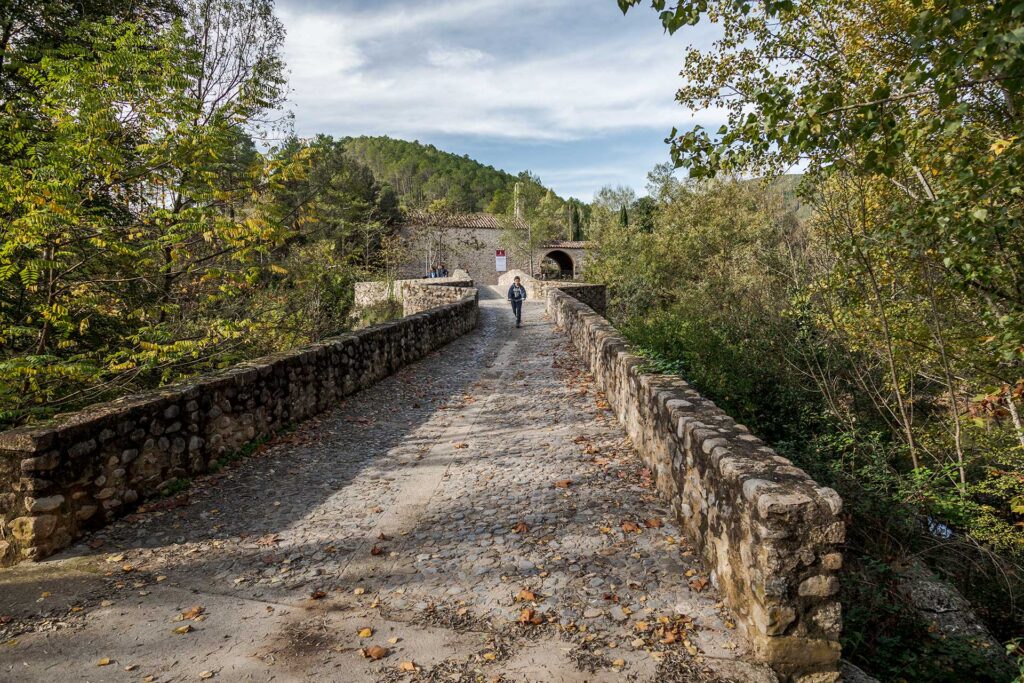
The bridge, built using limestone rock, has two semicircular arches with very different widths. To raise the rhomboidal-shaped central pillar, a limestone rock inside the river was used and its off-centre location is the reason behind the lateral displacement of the bridge. It is constructed using a squared ashlar stone masonry technique in the arches and at the base of the pillar, while the materials used on the rest of the bridge were much less refined. The church located on the left bank of the Muga has a single nave, a rectangular-shaped floor plan and no prominent chevet. It has a two-sided roof and, inside, the ceiling is barrel-vaulted. The portal is made of brick with a simple rose window, and above it there is a single-arched bell tower, also made of brick. In front of the façade there is a galilee, with a two-sided roof in which three brick semicircular arches open up. The date, 1835 appears above the front arch.
Photograph by Josep Maria Cañellas which shows the river Muga as it passes through the municipality of Sant Llorenç de la Muga, specifically under the Sant Antoni Bridge. Image from 1888 that calls our attention to the state of the medieval double arched bridge. Right next to it, on one side, there is part of the Chapel dedicated to Saint Anthony. Two roofs can be perceived, more than likely the one over the gallery before the entrance to the small chapel, as an archway is visible. In the foreground there is someone sitting on a rock. The photograph is preserved in the Fages de Climent Library in Figueres and is part of the Rubaudonadeu Collection.
Location
-
Gi-511, 17732 San Lorenzo de la Muga, Provincia de Gerona, España


Add a review