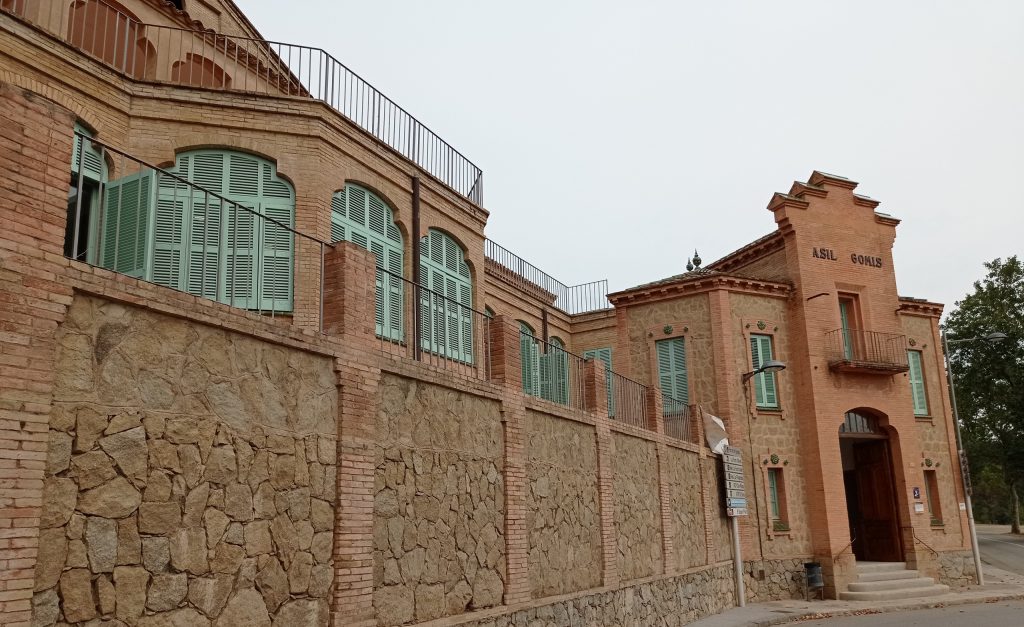
Detached building located at the entrance of the village, of exposed brick and granite stone plinths. . The current façade has lost its original modernist decoration elements, but retains a structure that denotes its original style. It consists of two large bodies joined by an inner courtyard that surrounds the entire building and two floors. The vast majority of the exterior walls of the building are made of exposed brick. The roof is gabled. The first floor is arranged around a room perfectly lit by sunlight. The rest are different rooms. The upper part is structured around an exit that runs along the entire façade. Apart from the rooms, there are large rooms with constant sunlight.
Location
-
Carrer Dolors Gomis de Vidal, 11, 17707 Agullana, Girona, Espanya


Add a review