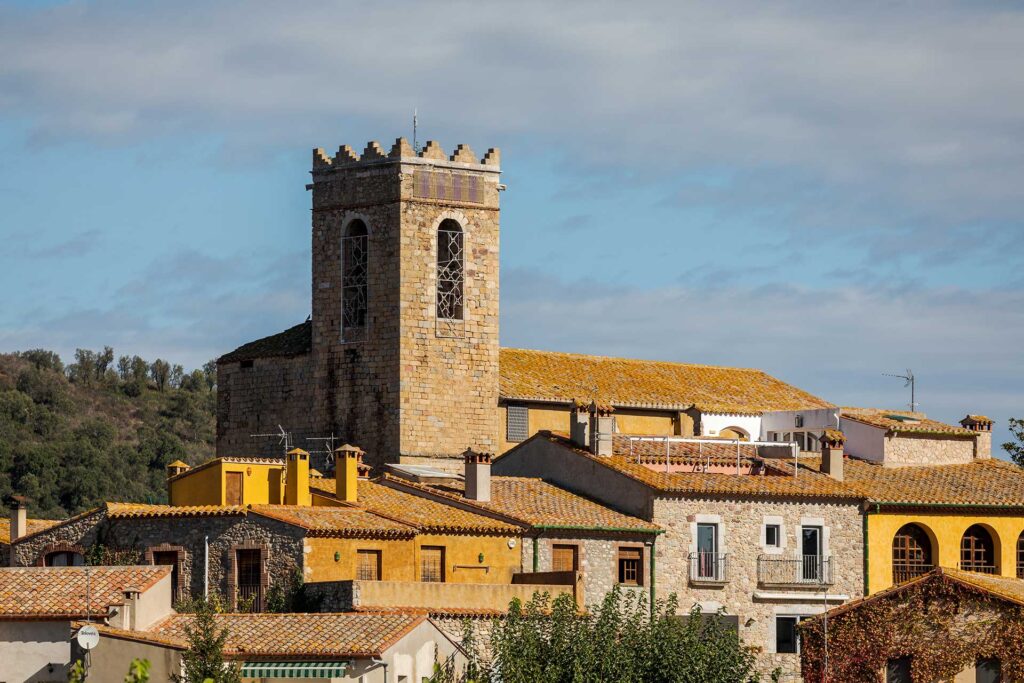
The building was built in the 12th or 13th century. The defensive elements came later, from the 16th or 17th century. Its dimensions exceed those of most similar churches found in the region, Maçanet de Cabrenys, Agullana and La Vajol, churches with which it maintains close typological parallels that suggest that workshops or groups of stonemasons, closely related to each other worked on all of them. In addition, they are all built with granite and stone ashlar blocks, which were very abundant in these areas. The only certain date we have regarding the Santa Maria de Darnius Church is that of the sacristy. The lintel of the door which leads to the presbytery reads: “DEUM -RD LUCAS ROGER- 1696.” The two doors of the church open to the south wall. The chrysanthemum framed by a border representing the sun and two small eight-pointed stars is an interesting detail.
View of the side entrance of Santa Maria Church in Darnius. There are two people standing in front of the door that still retains its original metalwork fixtures. The wall made of carved stone is of particular interest, which gives the building a sense of solidity. You can see a former opening in the shape of a small door that has been walled up and, above it there are two windows. In this picture taken in 1888 by Josep Maria Cañellas, the base that surrounds part of the church in which four rows of stones stand out from the rest of the wall is noteworthy. The surrounding houses mark the perimeter of the sacred land that formed the old town of Darnius. The photograph forms part of the Rubaudonadeu Collection which is preserved in the Fages de Climent Library in Figueres.
Location
-
Passeig De L'església 7, 17722 Darnius, Provincia de Gerona, España


Add a review