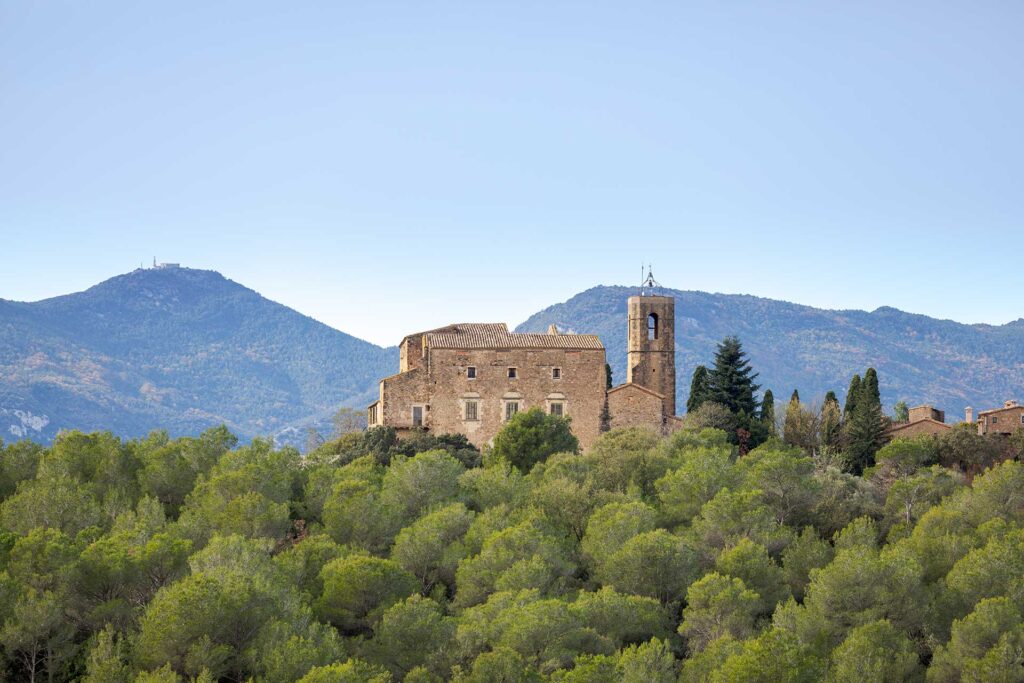
The Vilarig Castle-Palace, with the church of Sant Martí next to it, dominates the southern end of this small complex of buildings arranged irregularly along the ridge. Its origins date back to the 10th century and it preserves the remains of an early medieval fortification, with opus spicatum and cut cobblestones. The small group of buildings, with architectural structures from between the 15th - 18th centuries, currently retain their archaic appearance and offer various traditional construction solutions, which have been preserved without any significant modifications. The old bailey of the castle, now converted into a threshing floor, is very well marked by the remains of the outer wall which can be seen at various points on the perimeter.
The photograph shows an evolution in its construction. Some additions to the building that have been added over the years can be seen. It seems these were carried out to adapt it to its many and varied uses: from being a residence of a noble family in the late Middle Ages, to become a farmhouse at the end of the 19th century. Despite these changes, some remnants of its glorious past as the residence of nobles can be observed. Above all, its main façade still maintains the voussoir entrance and its three windows at the top. On one of the sides, one of the towers which formed part of the fortified enclosure can still be seen. The photograph was taken by Josep Maria Cañellas and it formed part of the 1888 Rubaudonadeu Collection preserved at the Fages de Climent Library in Figueres.
Location
-
Barri Vilaritg 1, 17741 Cistella, Provincia de Gerona, España


Add a review