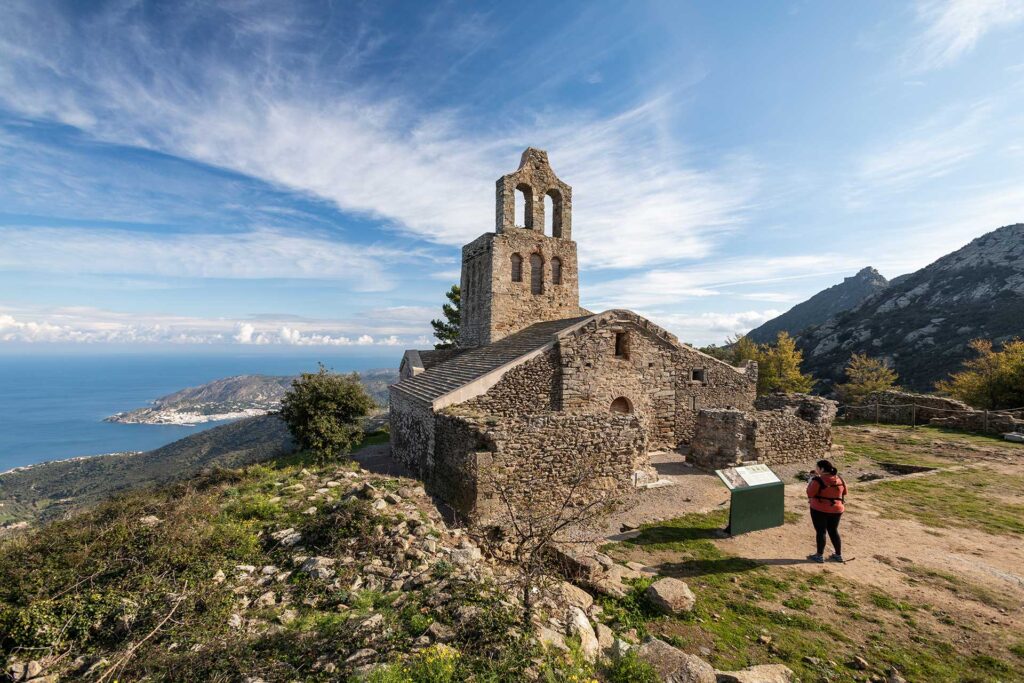
The church is the result of several stages of construction. Originally, the church had a single rectangular nave headed on the east by the tower, with a wooden beam above. In the 10th century, the trapezoidal apse and two apsidal chapels were added, thus giving it a Latin cross-shaped floor plan. Between the 16th and 17th centuries, the two side naves were added and the structure of the main nave was reformed. Both the nave and the apse were covered with a barrel vault, with large semicircular stone arches to connect the three spaces to one another. The belfry was also added to the tower and the interior floors were renovated and covered with barrel vaults. Later, an atrium or galilee was added, which is now in ruins. Finally, in the 18th century, the construction of a new sacristy very close to the old one, which had been built in the 15th century on the cemetery in operation since the 10th century, should be highlighted.
Photograph from the Joaquim Fort collection of the Empordà Museum from the year 1960. In this image you can see the belfry of the church without its bells. It seems that the building built in front of the church façade is a later addition. It consists of a construction with a double-sloped roof, which could have had warehouse functions and not especially liturgical ones. It may be related to the process of abandonment that the church underwent over many years.
Location
-
Camí Del Monestir, 17489 Puerto de la Selva, Provincia de Gerona, España


Add a review