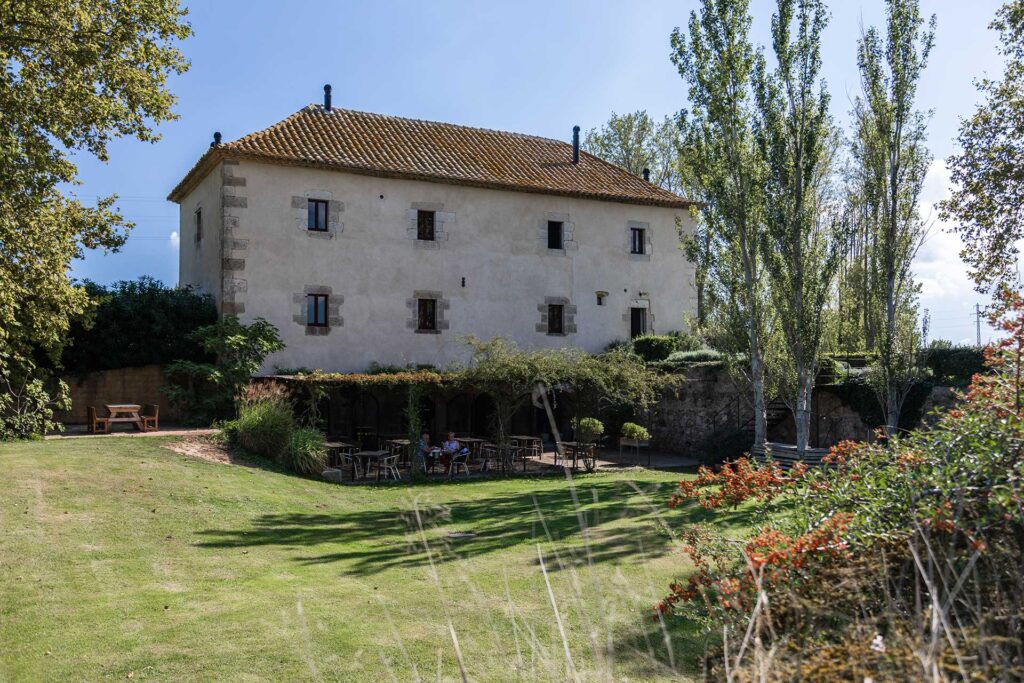
It was the most important mill in the county of Empúries. Boats would arrive there as the Fluvià River was navigable until the first third of the 19th century. Today it is an isolated building, next to a canal from which it received water when it was in operation as a mill. The current building dates back to the 18th century. It is a large house with a ground floor and two upper floors and it has a four-sided, very steep roof. The ground floor is the old gully, where the water that powered the blades of the mill entered through some arches. The façade of the mill is plastered except for the corners, where we see a section of ashlar masonry work, and the windows and doors of the building. Noteworthy is a stone bridge located 50 metres in front of the old gully, which was used to cross from one side of the canal to the other. It is currently used as tourist accommodation.
Photograph from 1973 that comes from the Miquel Arpa Collection held in the Castelló d’Empúries Historical Archive. In the image you can still see how the water from the pond enters through the mill’s machicolations. A perspective that is no longer possible today, as this part has been completely renovated and has been set up as a dining room. On the other side, the plaster work of one of the faces of the building can be appreciated, with the stone work left visible around the windows, as was common. At first glance it seems that the mill consisted of two floors, with a lower floor dedicated to the mill’s machinery and gears and an upper floor where the miller and his family lived.
Location
-
Restaurant Pera Batlle, Cami del moli s/n, La Armentera, Provincia de Gerona 17472, España


Add a review