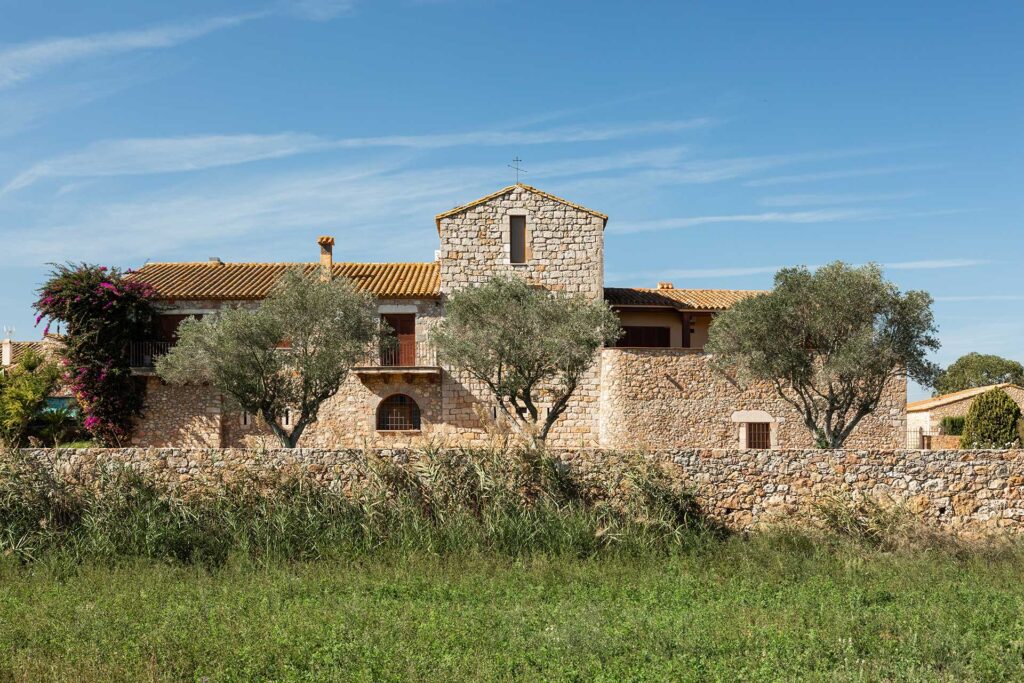
The remains of the old Cinc Claus Castle are made up of a portal and a tower from the old wall. The portal gave access to inside the enclosure from the south. Some door fittings and the closing holes of the latch are preserved. The tower is located in the eastern sector of the neighbourhood. The castle has undergone several modifications over time. It was built in the 14th century on the remains of an ancient Roman villa and it had belonged to the Pau family. In the 16th century it came under the rule of the Margarit family, resulting from the marriage of Pere de Margarit to Jerònima des Gallart, the Lady of Cinc Claus Castle as well as some other properties in the vicinity. In 1640, the Spanish troops of Philip IV’s army rampaged the castle and, later, in the 17th century, the Concas and Bassedes farmhouses were built and the defensive tower was integrated into that of Mas Piferrer.
The image shows part of the old portal of the Cinc Claus Castle on the right-hand side of the Conques farmhouse. The photograph by Josep Esquirol, from the beginning of the 20th century, perfectly represents the life of this small hamlet in L’Escala. A female farmer next to the free-range hens and two carts. Like others, the old Cinc Claus Castle was converted into a building dedicated to farming. For this reason, the building was adapted to its new use, while retaining certain elements that remind us of its noble past. This can be seen in some of the windows that still maintain their original structure as well as some buttresses. On the right is the front door to the medieval walled enclosure. The photograph forms part of the L’Escala Historical Archive Collection.
Literary Text
Capelleta com un cau en temps de Sant Pau bastida; dels presents sotges la vida, dels passats vetlles la pau. Les antigues devocions y les imatges antigues, unes vils hosts enemigues convertiren en tions
De Caterina Albert
Text divulgat al web mapaliterari.cat d'Espais Escrits. Xarxa del Patrimoni Literari Català
Location
-
Mas Concas, La Escala, Provincia de Gerona 17130, España

